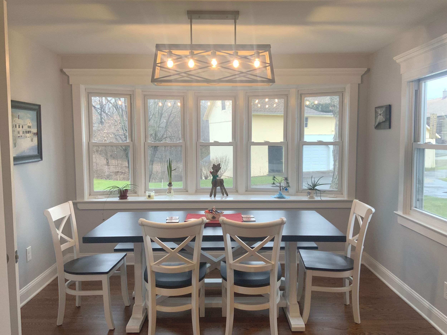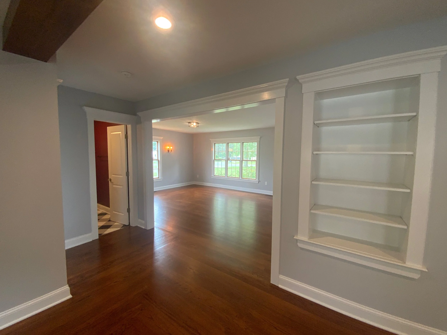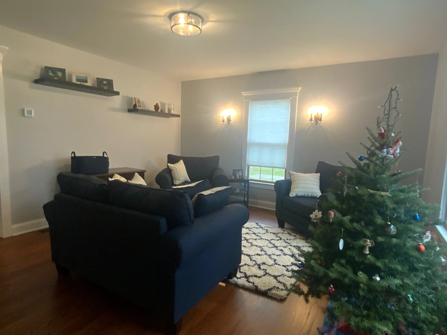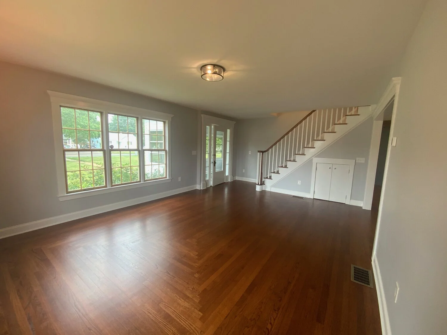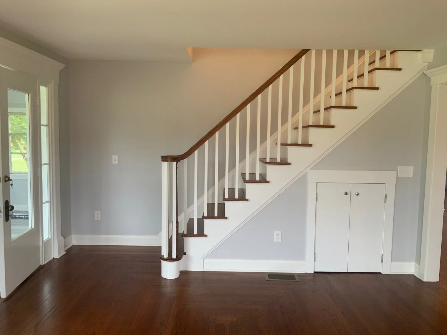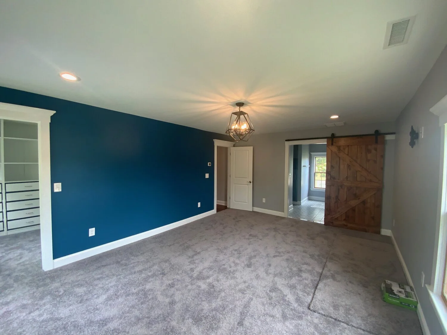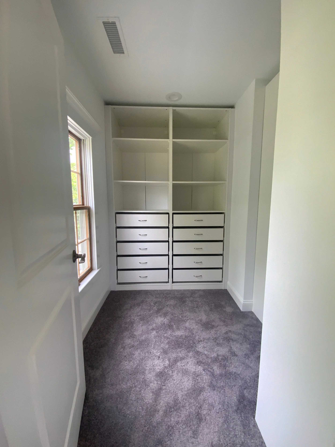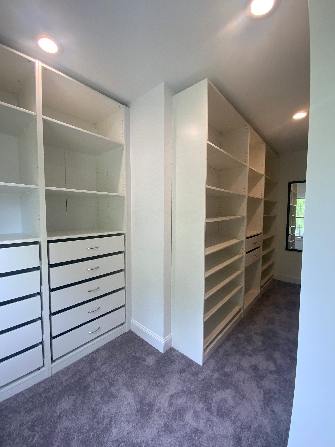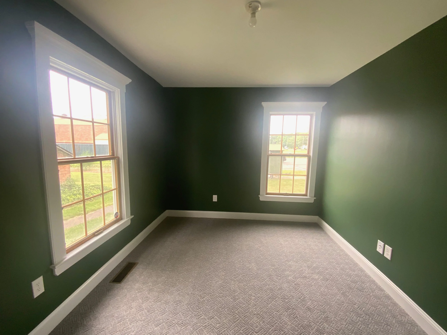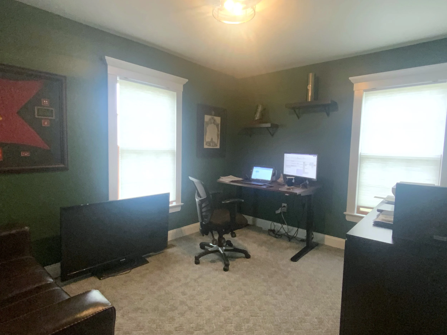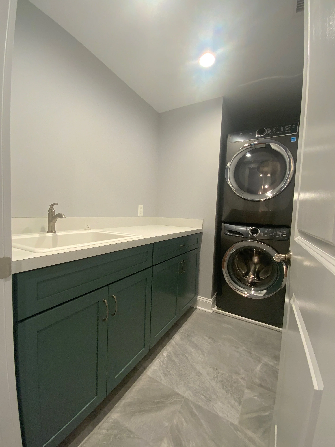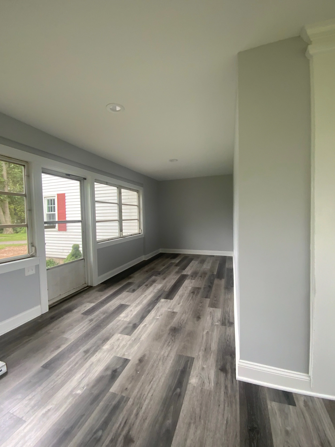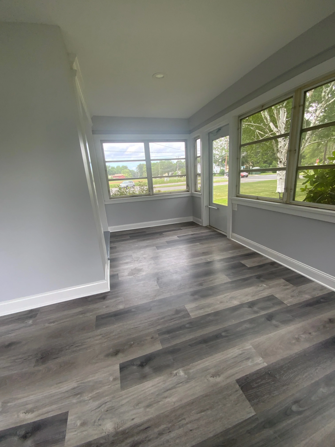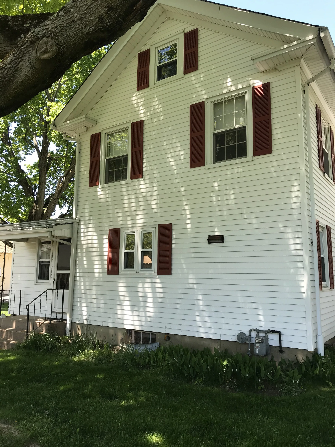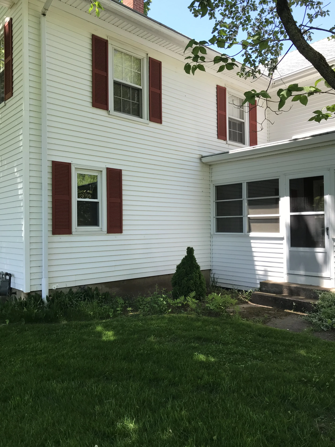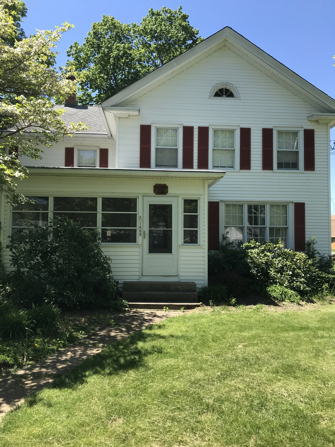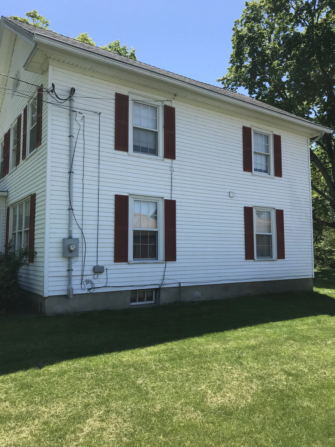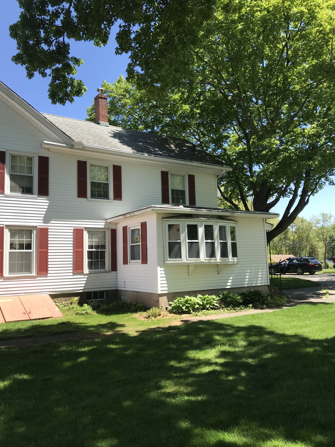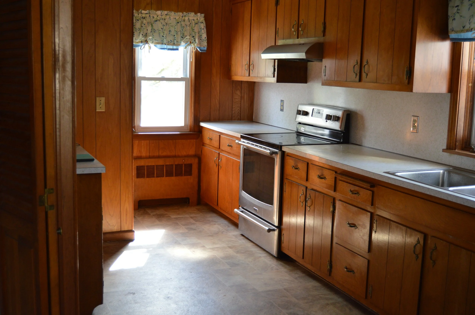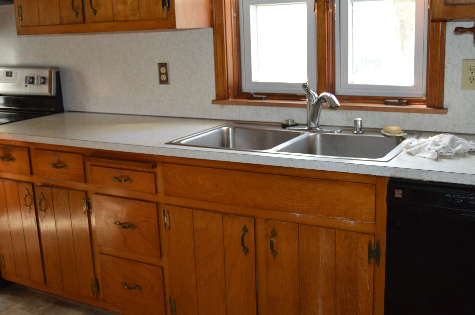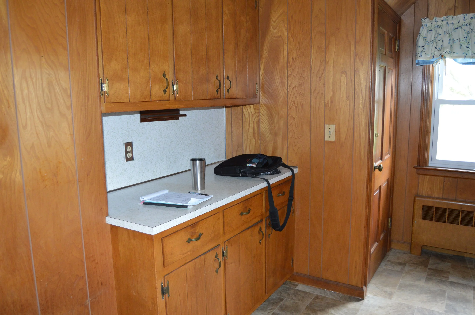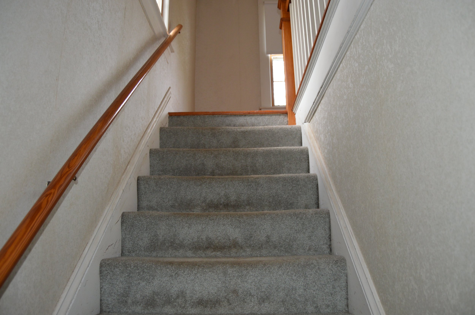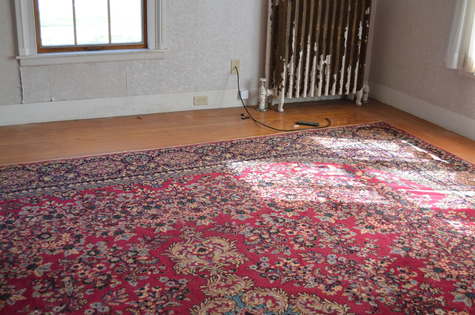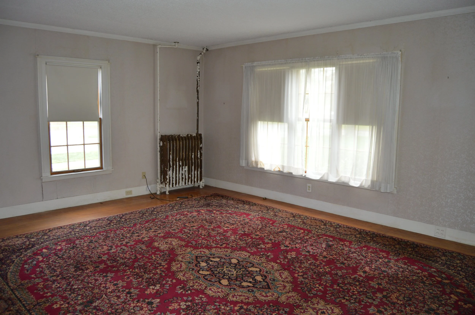This project was a complete renovation of a 3,000 square foot farmhouse built in 1864. We demolished everything down to the bare framing. This included the removal of wiring, plumbing, heating, two chimneys and a set of stairs. This enabled us to gain a considerable amount of space in order to add a laundry room and master suite with a walk-in closet on the second floor. We were also able to give the homeowners an open floor plan on the first floor with all obstructions removed. Throughout the demolition process we were able to preserve the existing hardwood floors which helped maintain the original character of the home. The carpenters and painters worked to restore the original front entryway. Custom trim work tied everything together and helped to keep the farmhouse feel. The homeowners were crucial in their decision making throughout the project, especially with the designs in the kitchen and bathrooms. The spacious kitchen now has all the modern conveniences offered today as well as an open flow into the living room with the beautiful new gas fireplace and the family room. (Scroll to see the complete renovation & before photos.)
This project was a complete renovation of a 3,000 square foot farmhouse built in 1864. We demolished everything down to the bare framing. This included the removal of wiring, plumbing, heating, two chimneys and a set of stairs. This enabled us to gain a considerable amount of space in order to add a laundry room and master suite with a walk-in closet on the second floor. We were also able to give the homeowners an open floor plan on the first floor with all obstructions removed. Throughout the demolition process we were able to preserve the existing hardwood floors which helped maintain the original character of the home. The carpenters and painters worked to restore the original front entryway. Custom trim work tied everything together and helped to keep the farmhouse feel. The homeowners were crucial in their decision making throughout the project, especially with the designs in the kitchen and bathrooms. The spacious kitchen now has all the modern conveniences offered today as well as an open flow into the living room with the beautiful new gas fireplace and the family room. (Scroll to see the complete renovation & before photos.)








