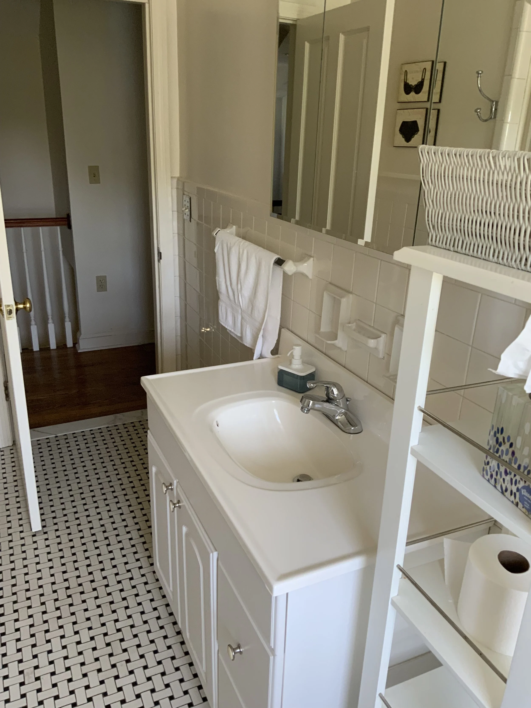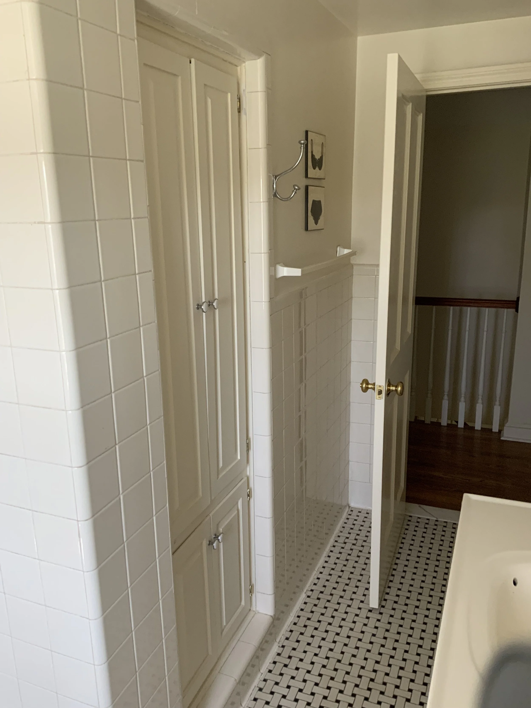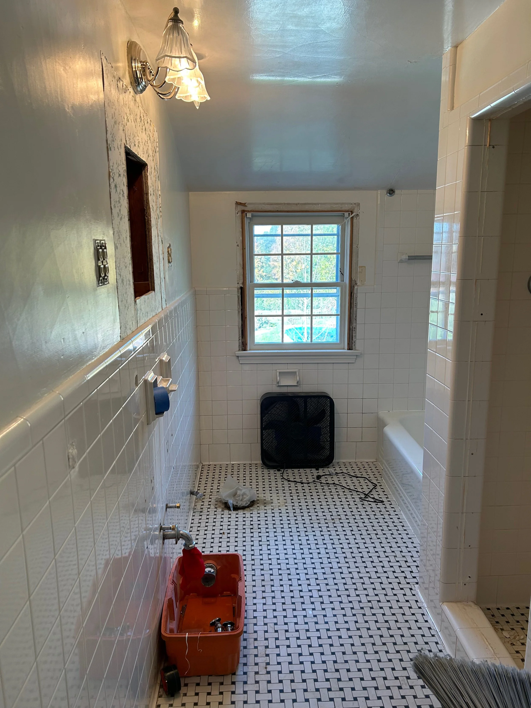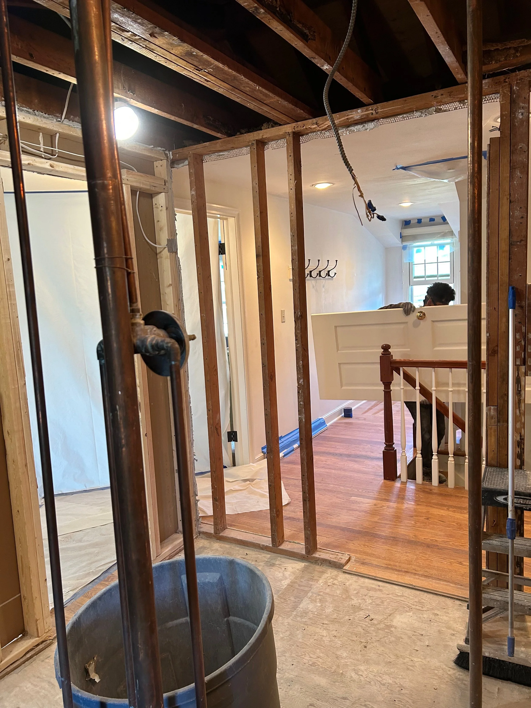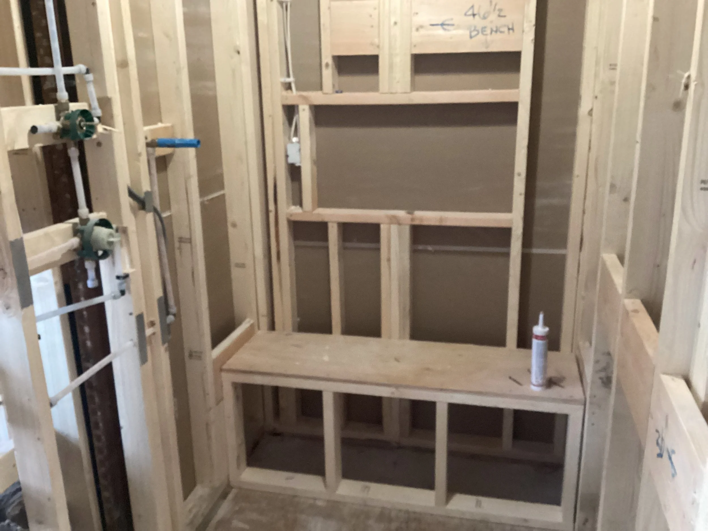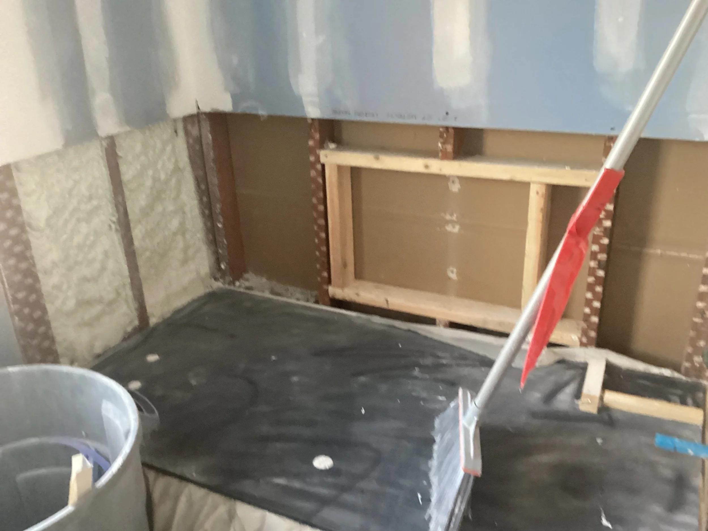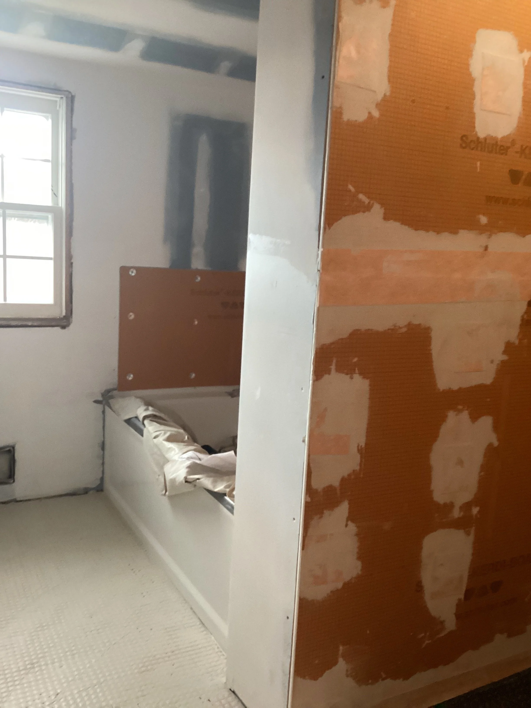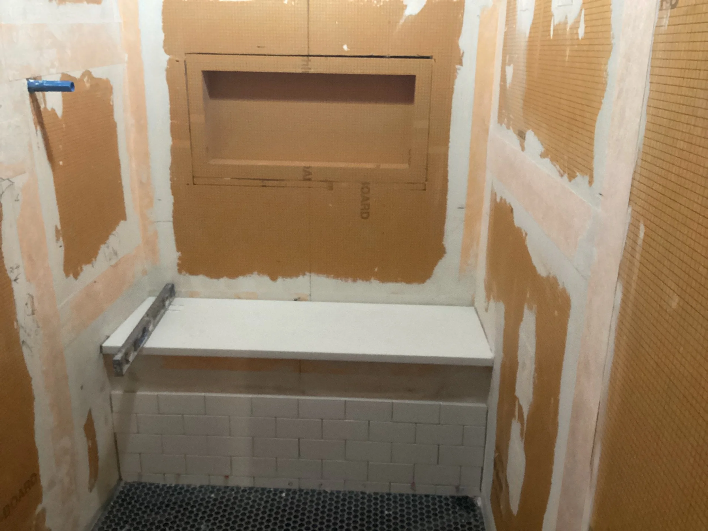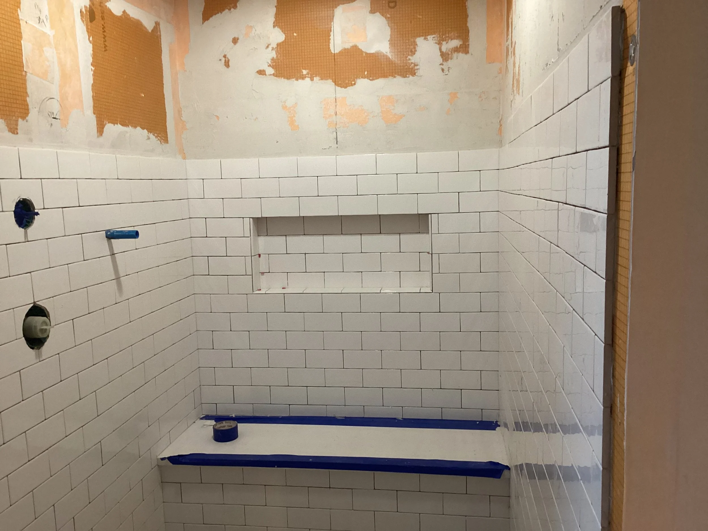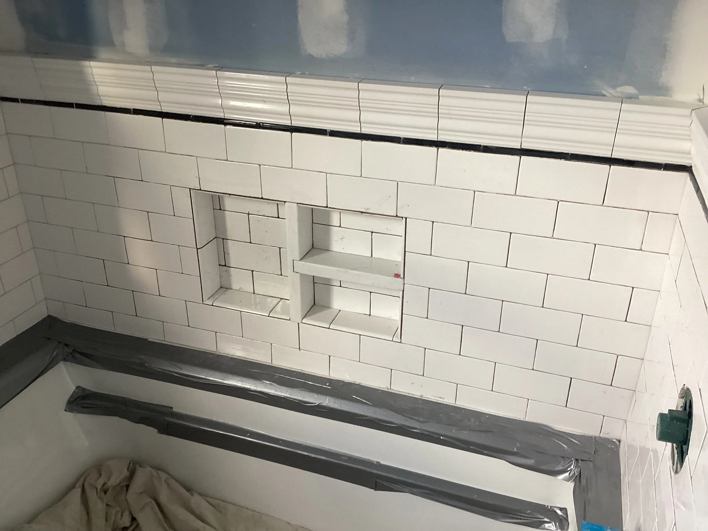This homeowner wanted to increase the size and functionality of her primary bathroom while giving it a style update. Our plan was to utilize the adjacent bedroom closet area, as well as the hall closet to reconfigure the walls and layout to maximize space. This allowed us to install a more spacious walk-in shower, complete with frameless glass doors and bench. Tile was a huge part of this project, installed floor to ceiling in the shower and half wall surrounding the tub and remaining walls. We also widened the entry door and added a compact shelving unit for additional storage within the former space of the hall closet. To complete the project we refinished all wood flooring in the surrounding areas.











