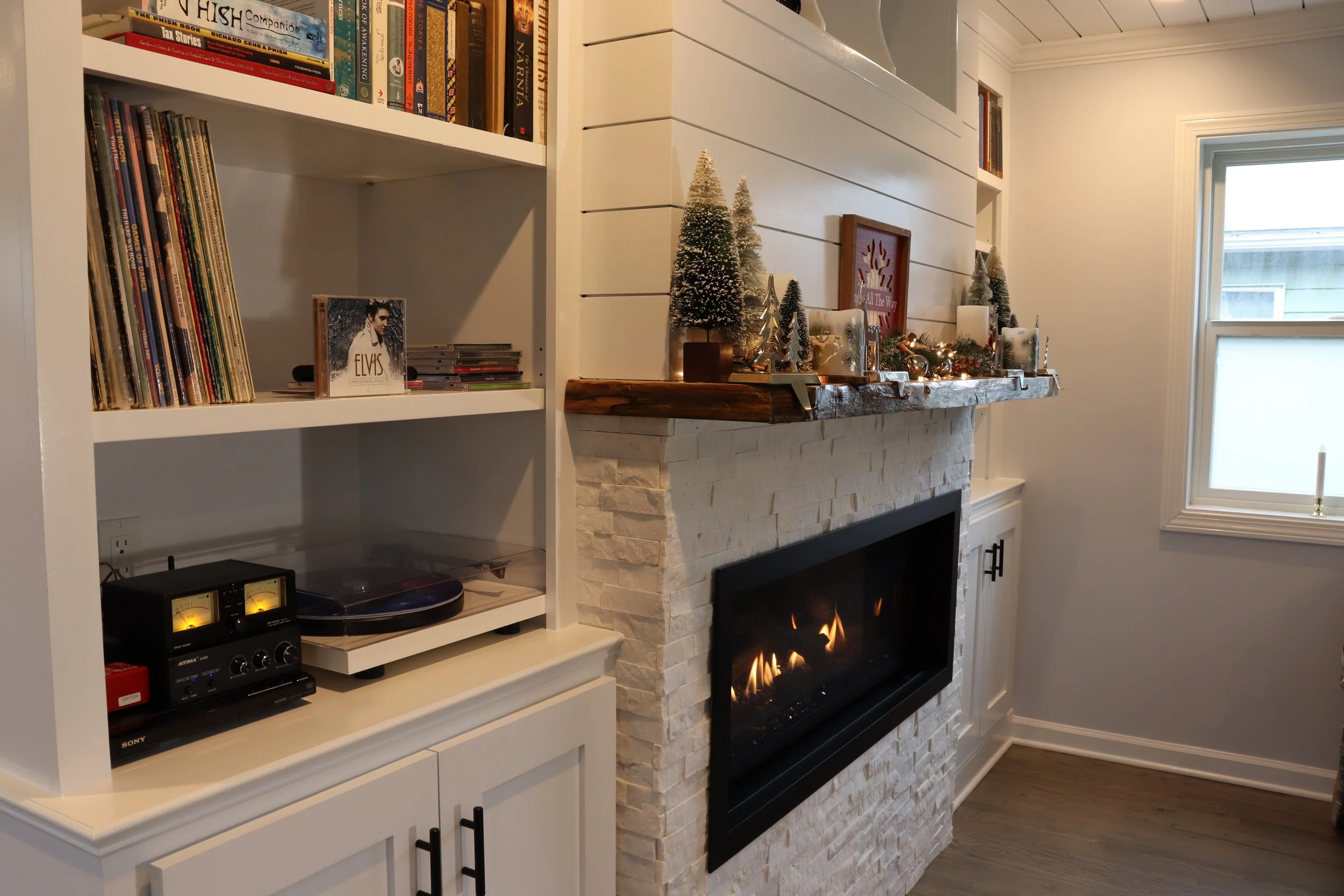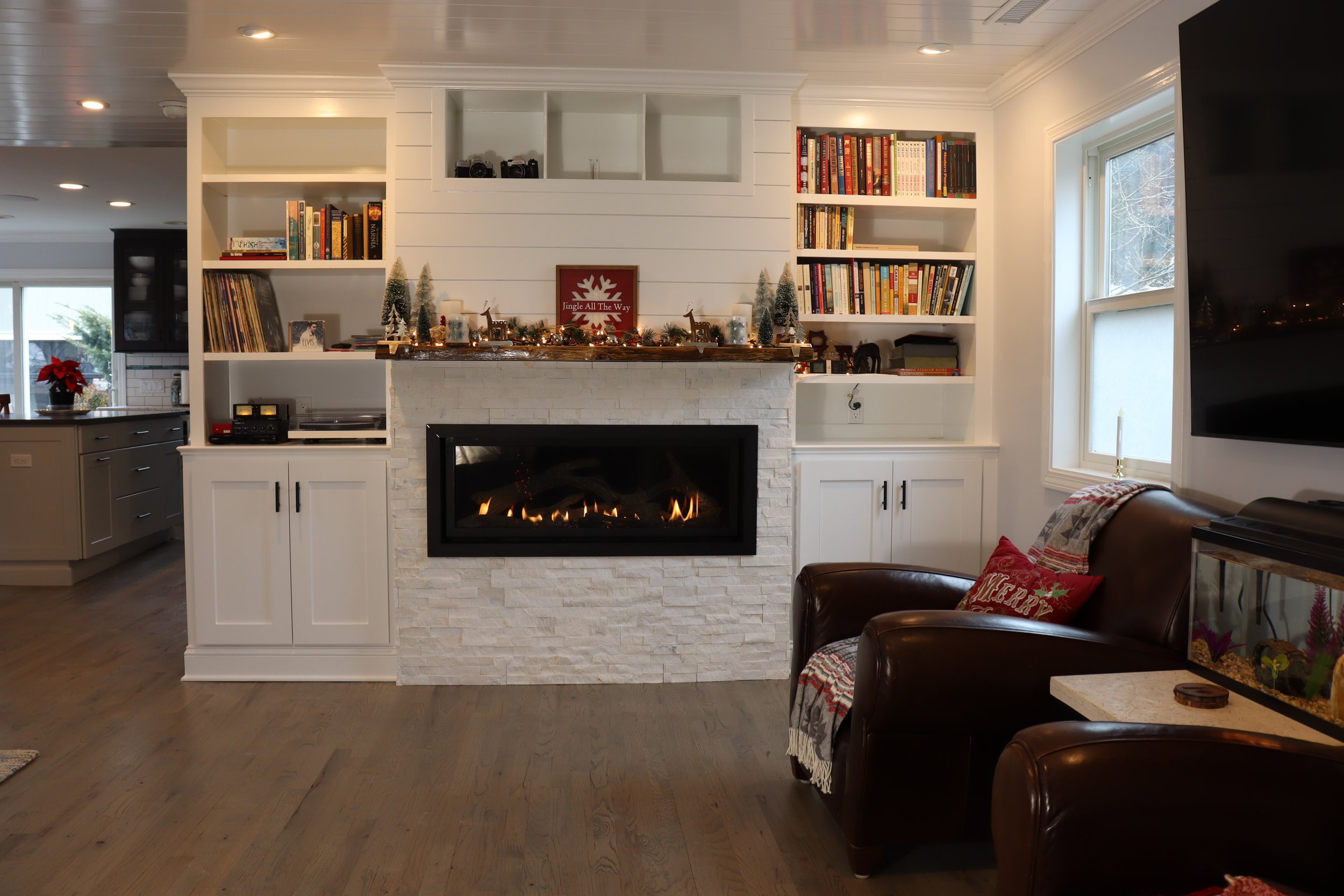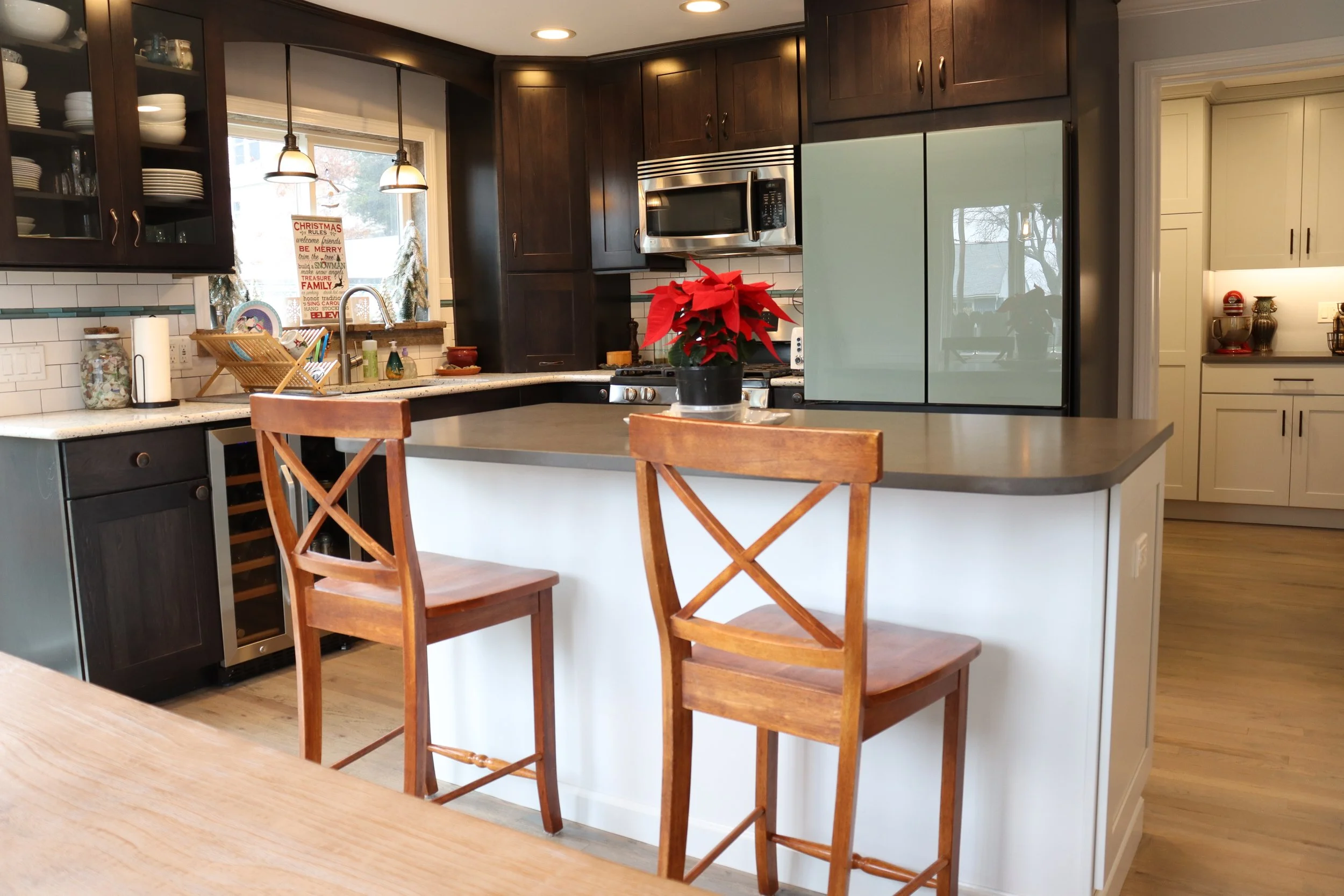Our designers sat down with these clients to go over plans to repair and update the first floor of their lovely beach house, as well as reconfigure their existing laundry/bathroom to be more attractive and functional while also increasing storage. We worked closely with the homeowners to create a specially designed fireplace surround with custom cabinets in the living room and bench seating with storage in the kitchen. Once the design was finalized, the first step of the project was to make the house structurally sound by removing and replacing bug damaged floor joists, beams, sub flooring and hardwood flooring. We then installed new and refinished remaining hardwood flooring throughout the first floor. We installed new KraftMaid cabinetry for the island and in the laundry room/pantry. In the bathroom we put in a custom tile shower with rain head, a frameless shower door, shiplap accent wall, and updated fixtures and vanity. In the living room we ran wiring and installed the homeowners carefully chosen premium sound system and gimbal lighting in the new shiplap ceiling.
















