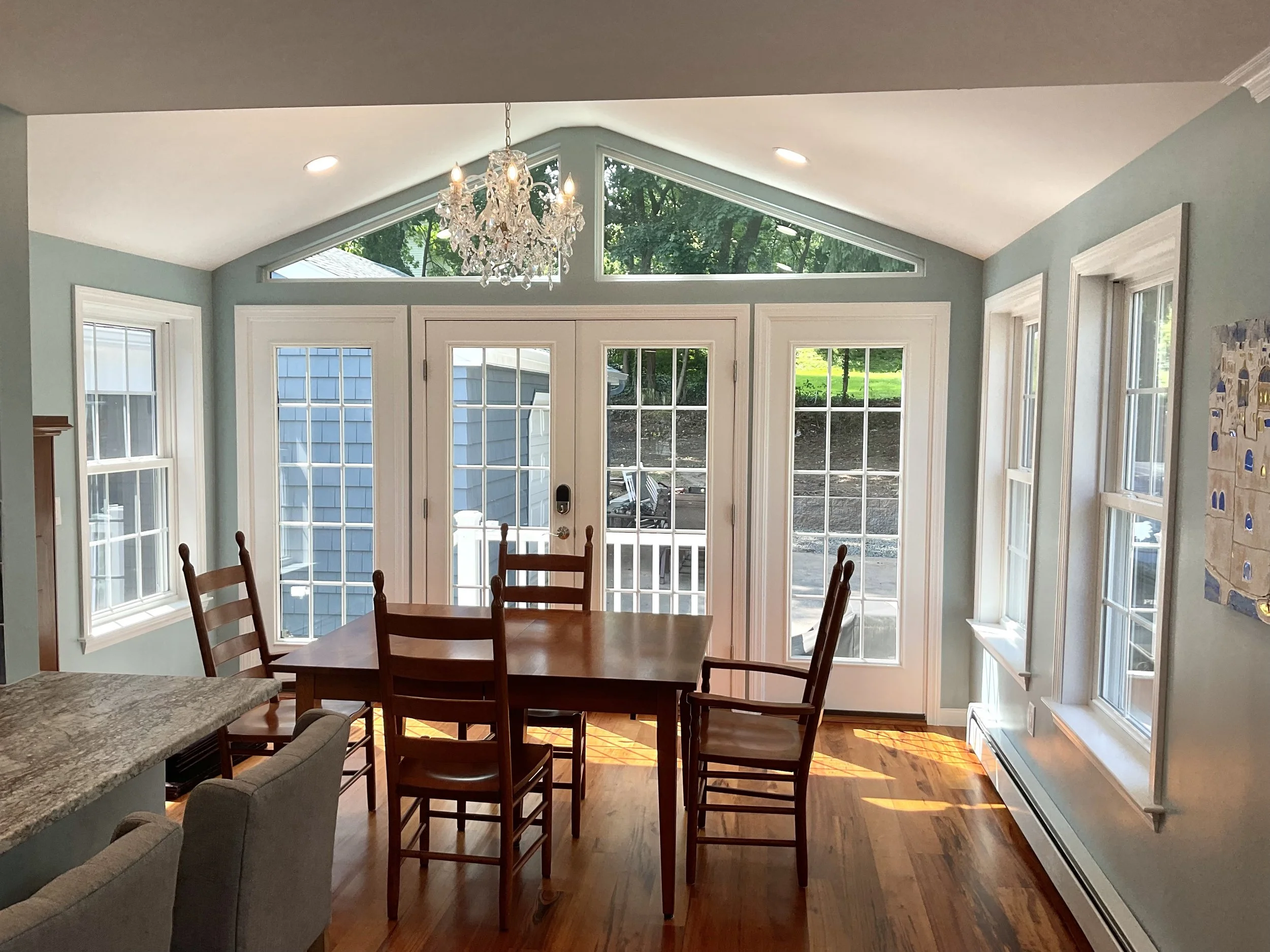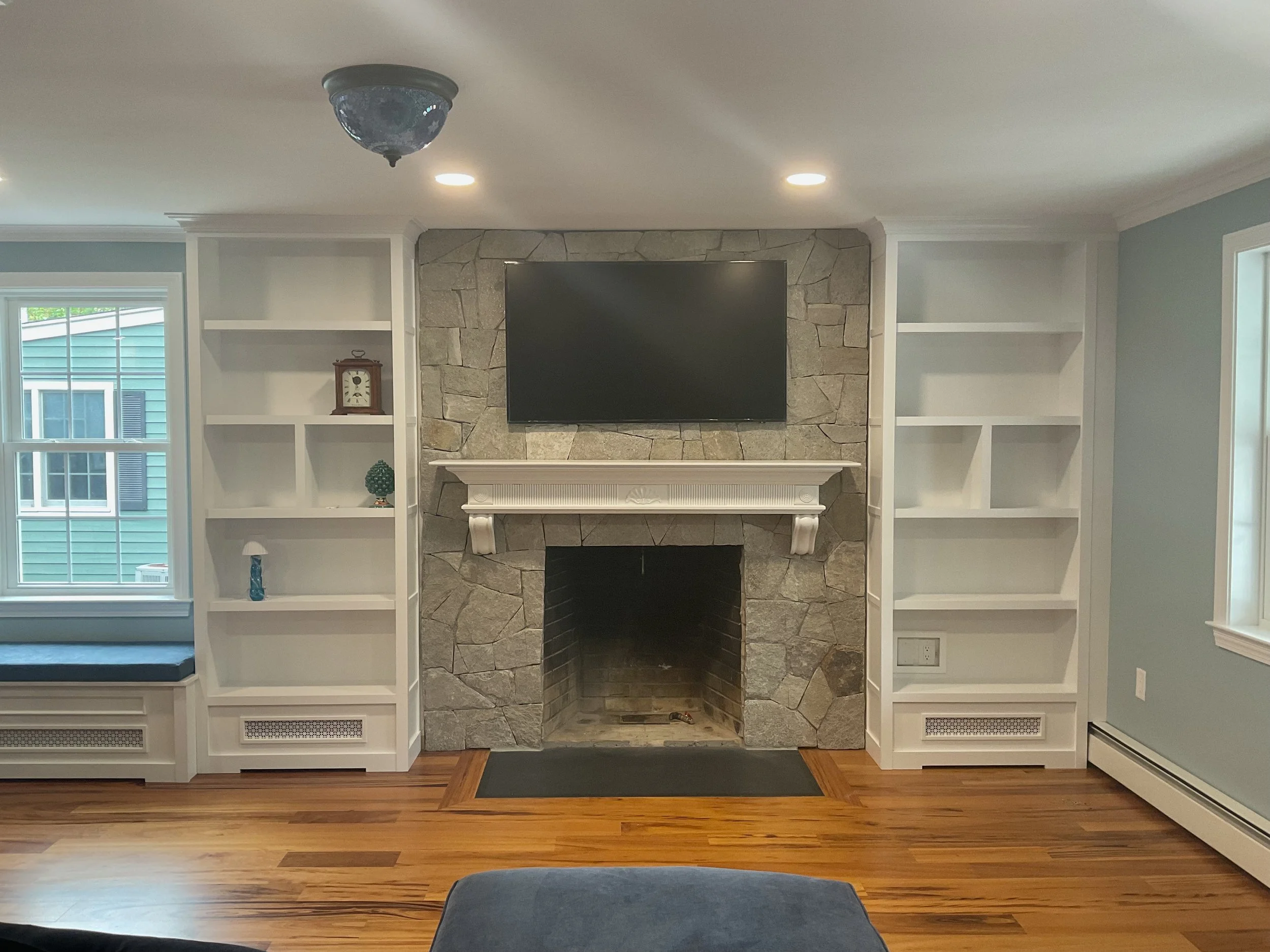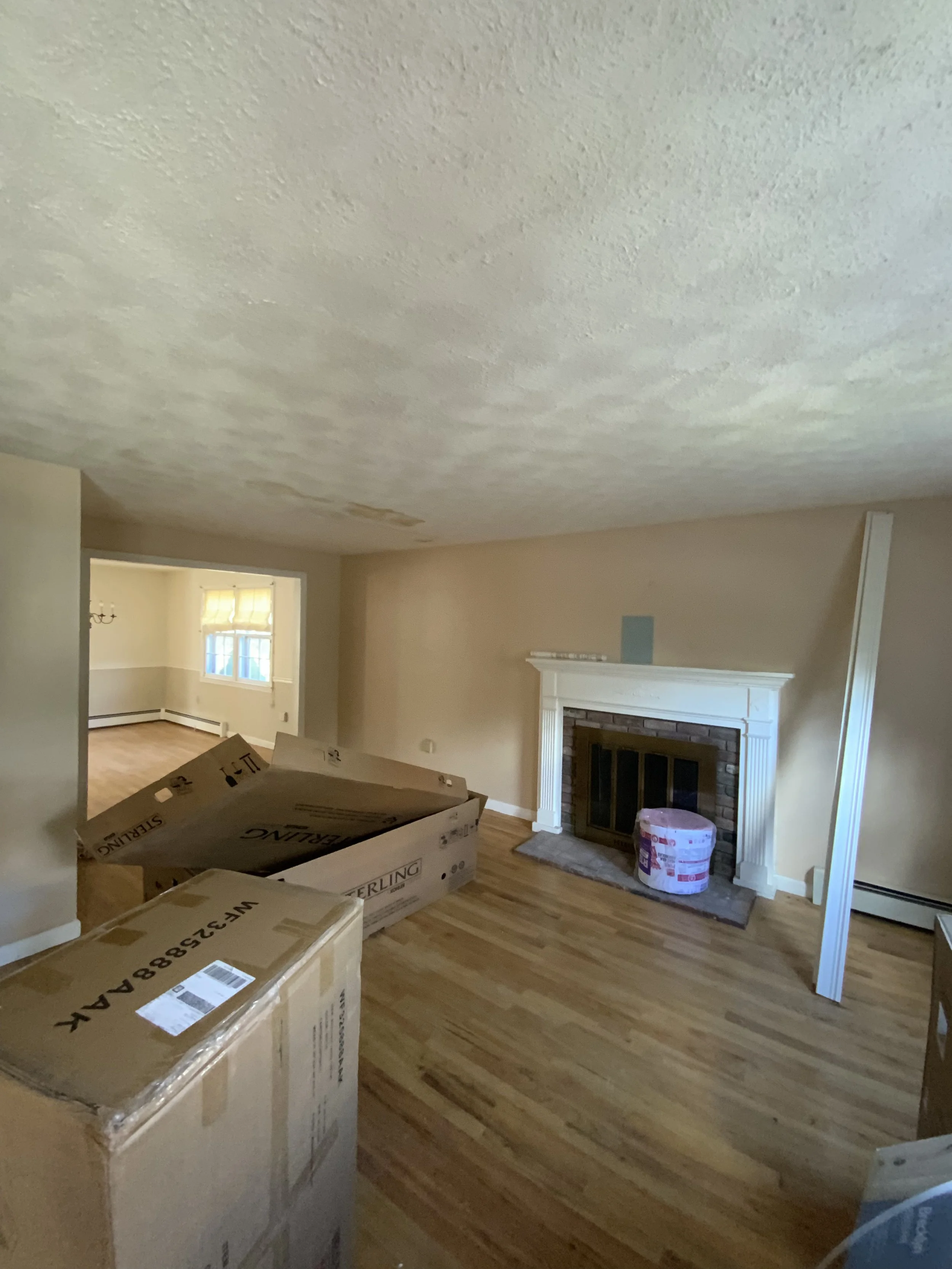This Wallingford home went through a major transformation inside and out, including a complete interior renovation and addition. We removed walls separating the kitchen, dining, and living spaces to create an open floor plan, and added a steel beam to support the second floor. The homeowners chose Blue Dunes leathered granite for the countertops and Brazilian Koa Tiger Wood flooring throughout the first floor. ( Fireplace)
The addition houses the new primary suite, with a bedroom, bathroom, closets and laundry area. The homeowners wanted everything for daily living accessible on one floor.
The new front porch really transformed the entire look of the exterior, along with brand new siding and windows. Through the French doors of the dining room, the small back deck leads to covered patio, attaching the home to the new garage.























Before














