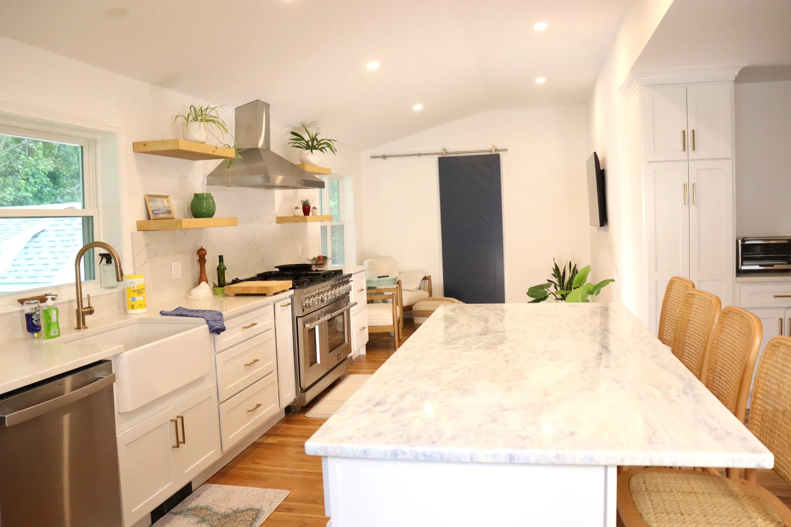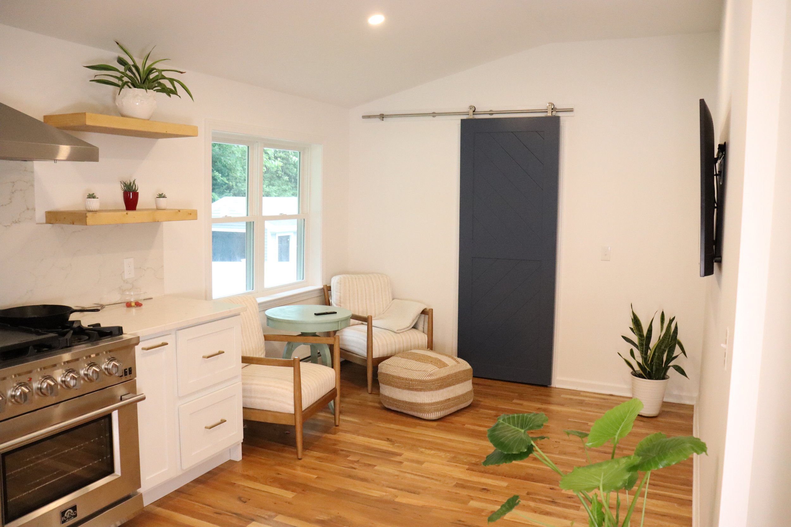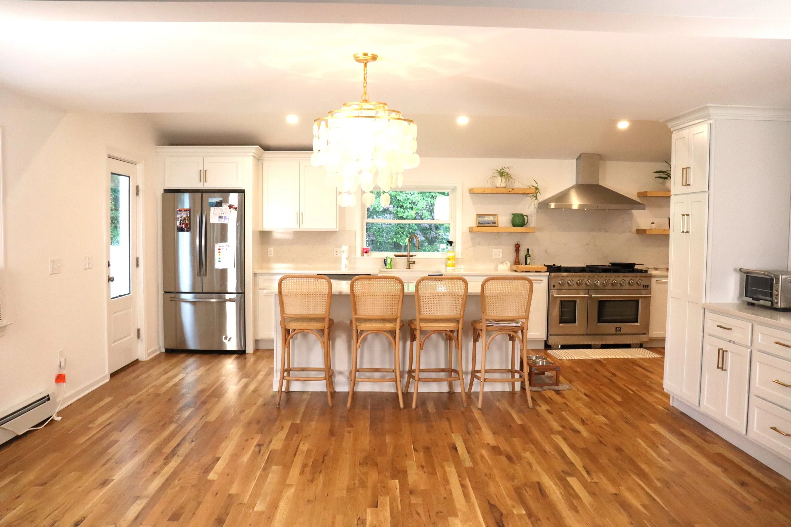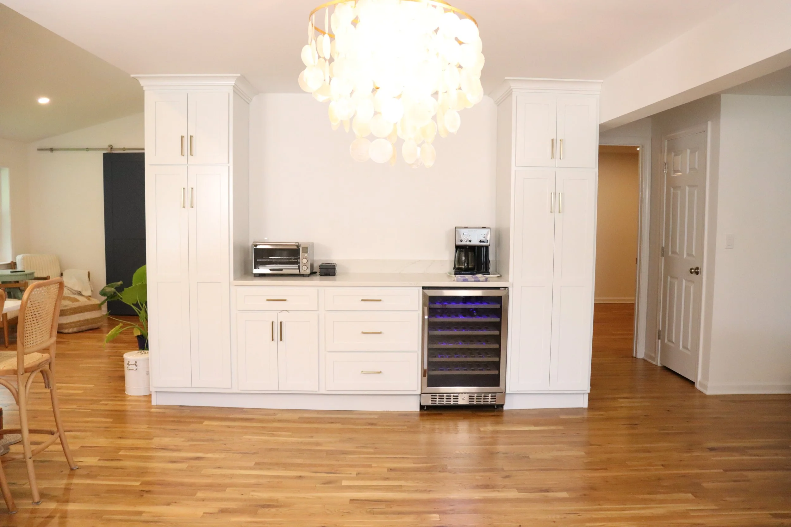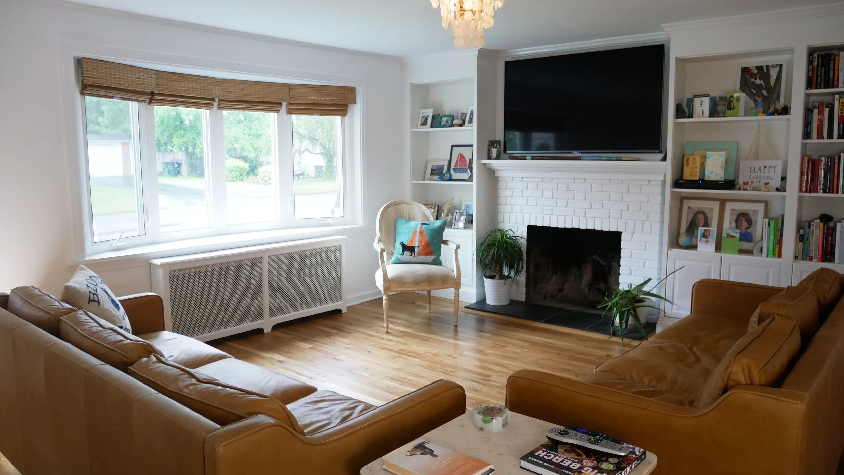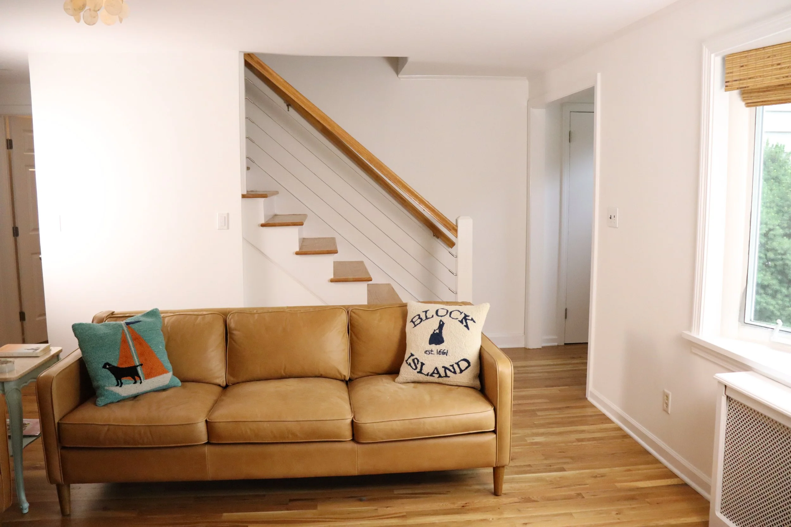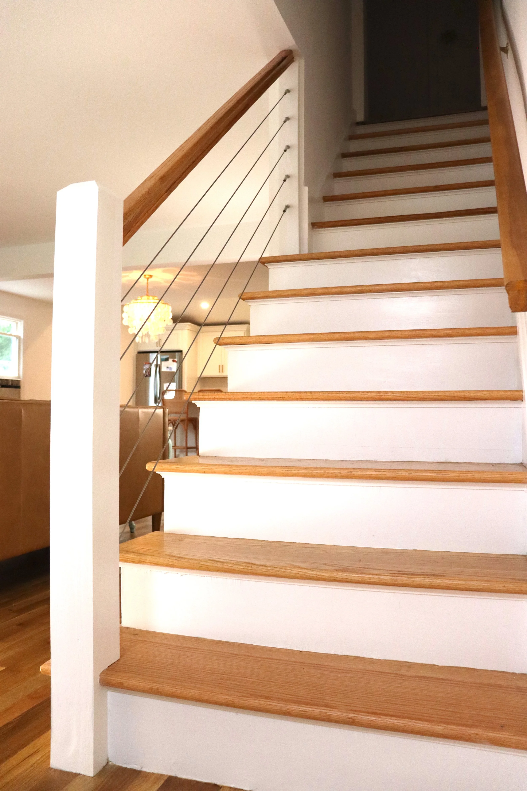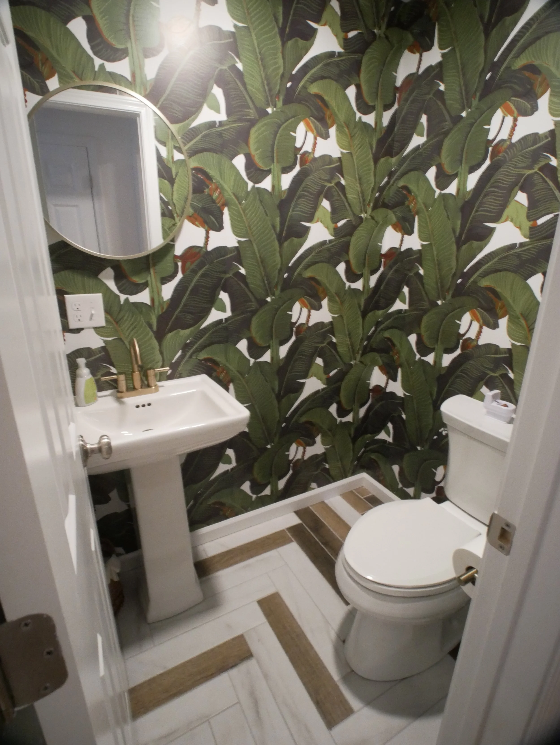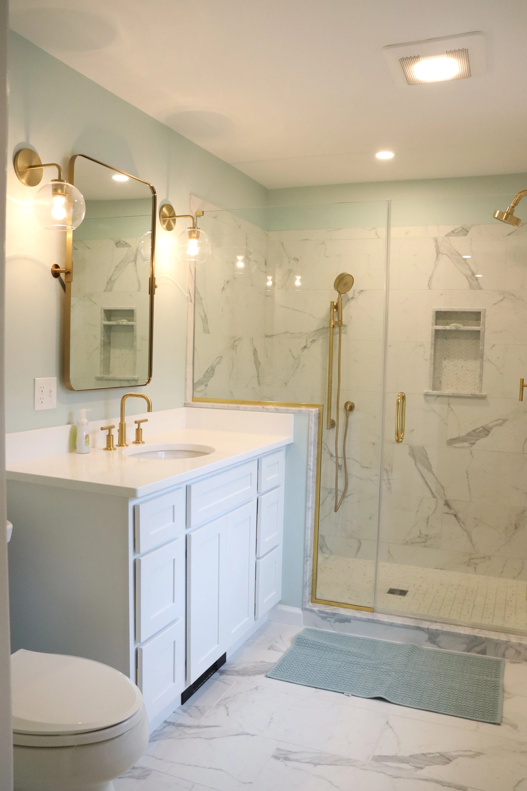Here you can see a project we recently completed in Milford, CT. Our designers worked with the homeowners to create an open floor plan and an updated look flowing from the kitchen through the entire first floor to the new master suite. After converting the kitchen ceiling to a vaulted ceiling, we installed new windows and doors, including a custom barn door, white cabinets and wooden floating shelves, stainless steel appliances, hardwood floors, and quartz countertops on the island, counters, and beverage center as well as quartz backsplash to complete the kitchen and dining area, which along with the living room are now one large space. Going into the living room you will see the newly opened stair wall with a modern nautical style cable railing system the homeowners selected, as well as fresh trim work throughout. Heading down the hall, first you come to the new powder room with a custom herringbone tile floor pattern and vibrant wallpaper. Moving on to the master suite you'll see the hardwood flooring continues and another custom barn door, beautiful tilework, frameless glass door, and bright finishes in the master bathroom, and an oversized walk-in closet for loads of storage. All throughout this home the lovely finishes tie the design together for a sophisticated beachfront feel.

