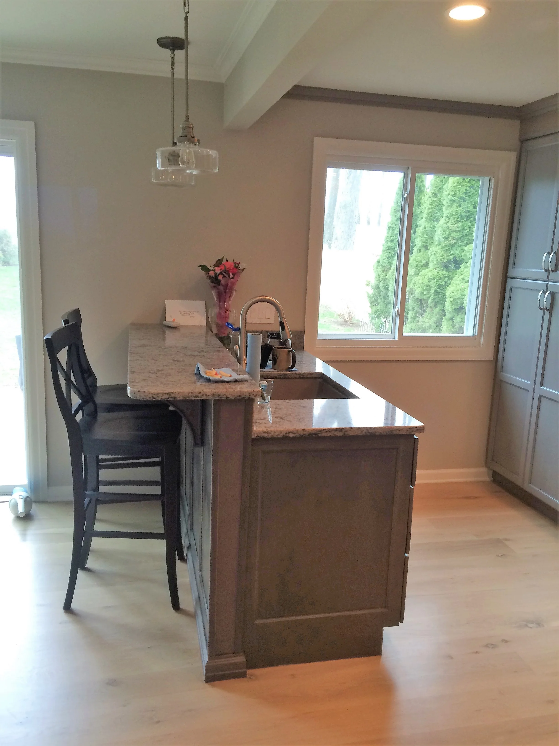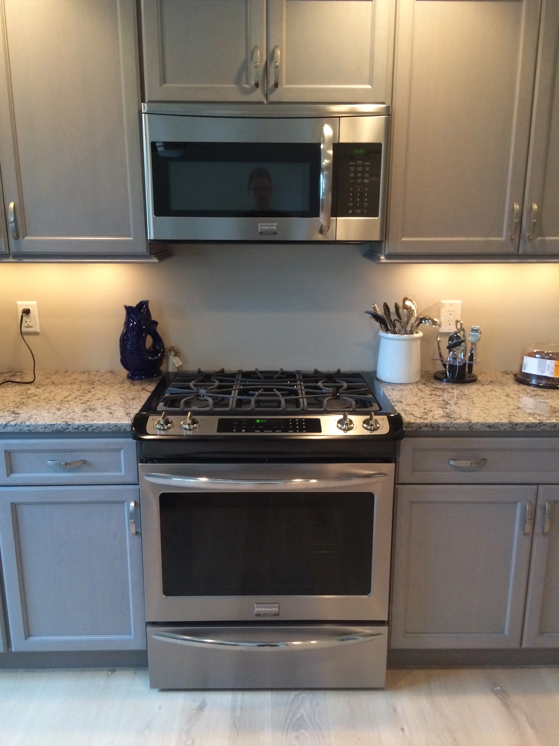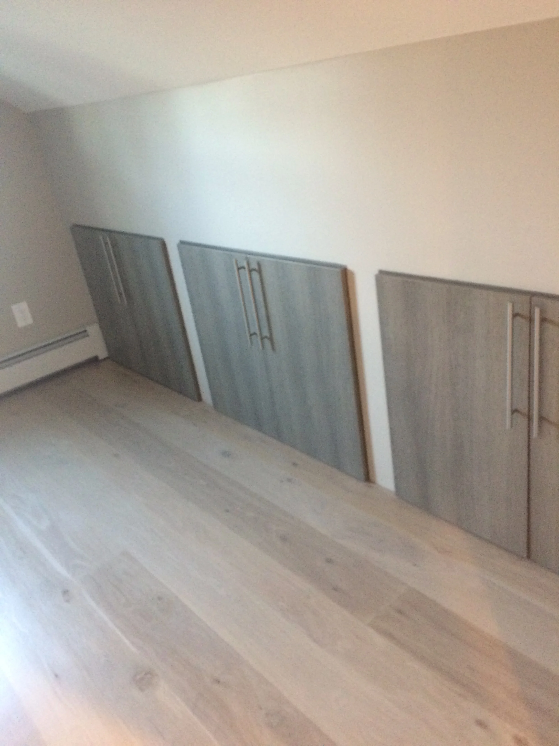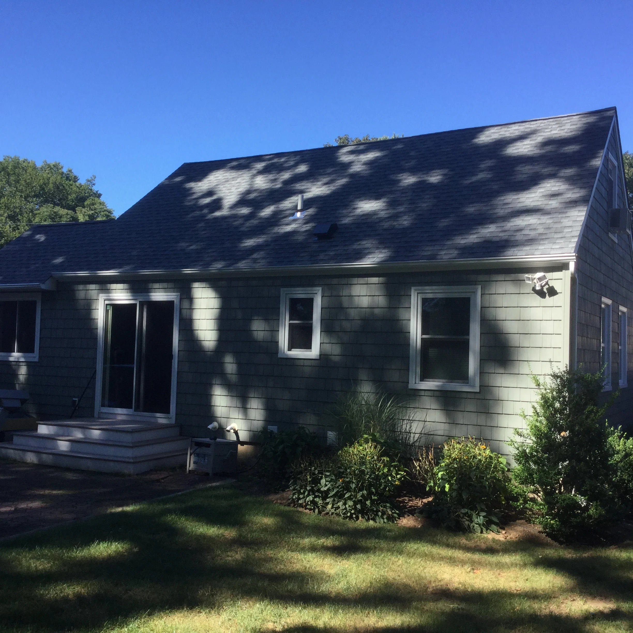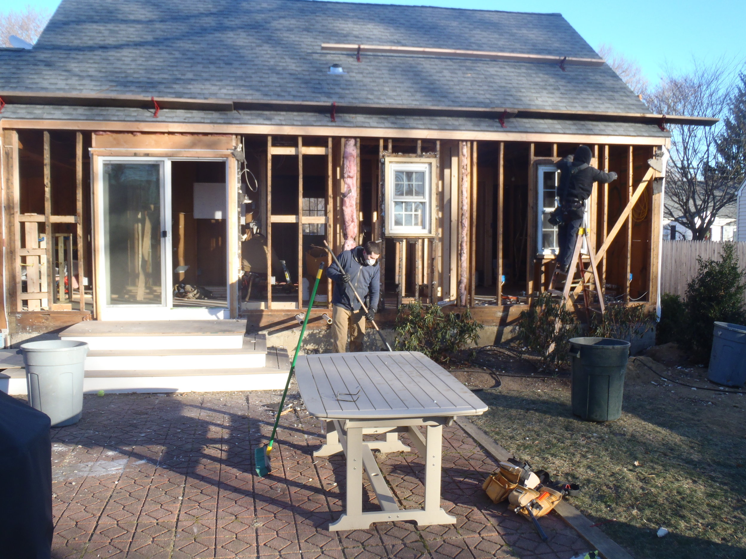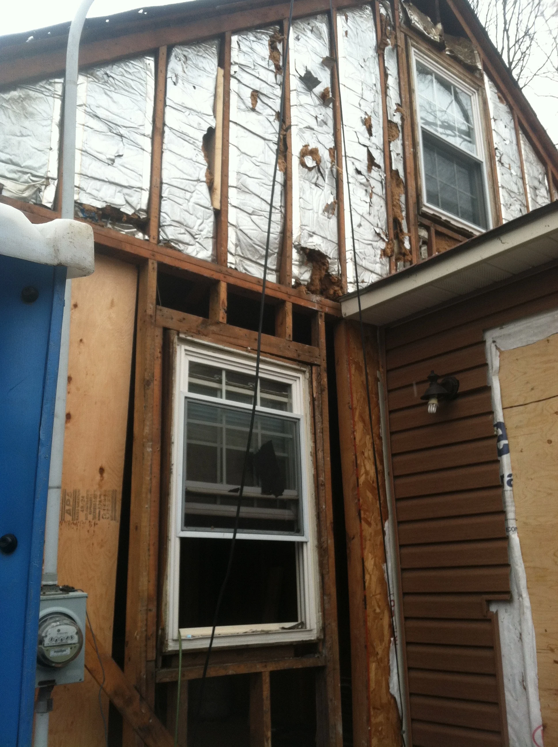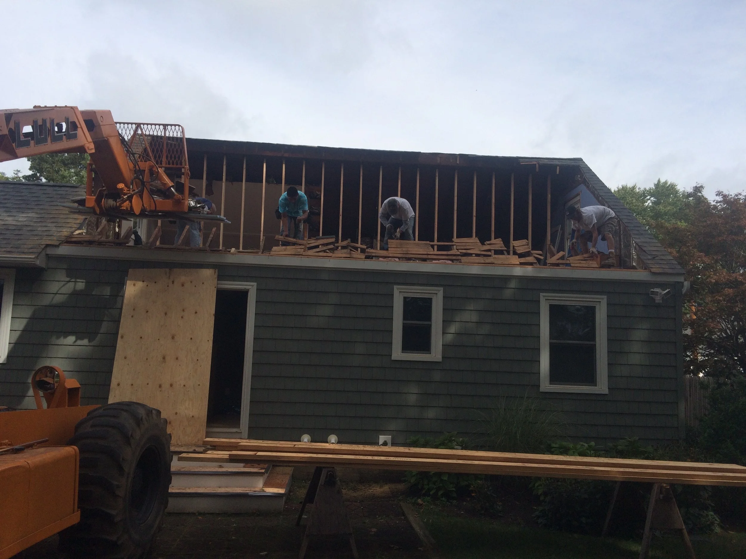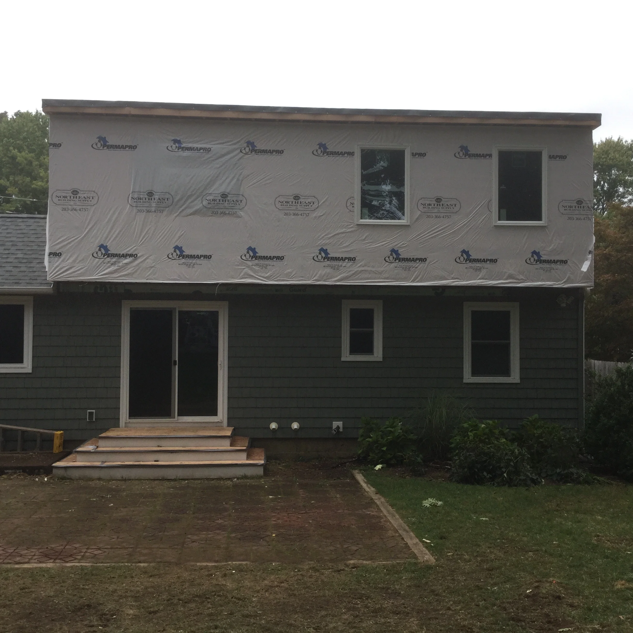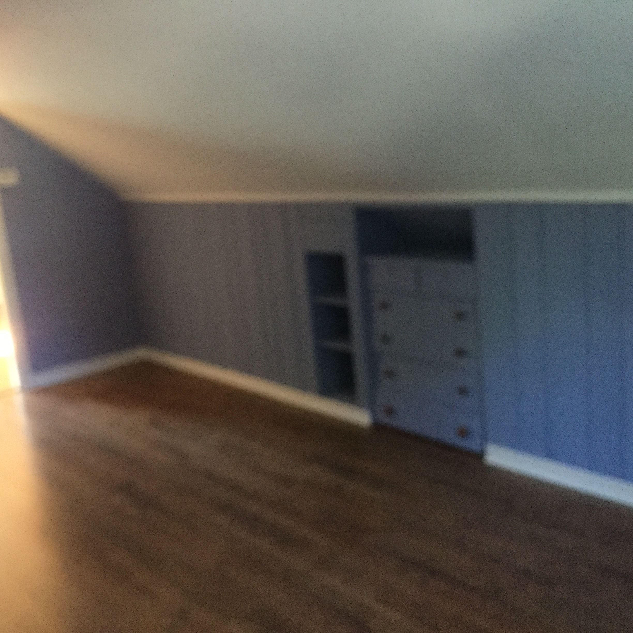Phase 1 – In this phase of the project we transformed the entire first floor by gutting it down to the studs and subfloor. We replaced rotted exterior walls, completely removed all exterior siding and installed vinyl simulated cedar shingle siding. We removed the chimney and installed central AC, gas heat and on demand hot water. We then installed white oak floors, recessed lights and converted the front porch into a mudroom with a coat closet and custom bench. We created a completely redesigned kitchen, living room, bathroom and two bedrooms to complete the first floor.
Phase 2 – In this phase of the project we added a full dormer on the back of a Cape to create a new master bathroom and master bedroom with walk in closet, as well as a laundry room and additional storage. Contemporary master bath with free standing tub, beautifully tiled custom shower, double vanity and stone accent wall. The white oak floors flow from the master bath into the master bedroom which is also accented by a rustic wood wall and barn door.


