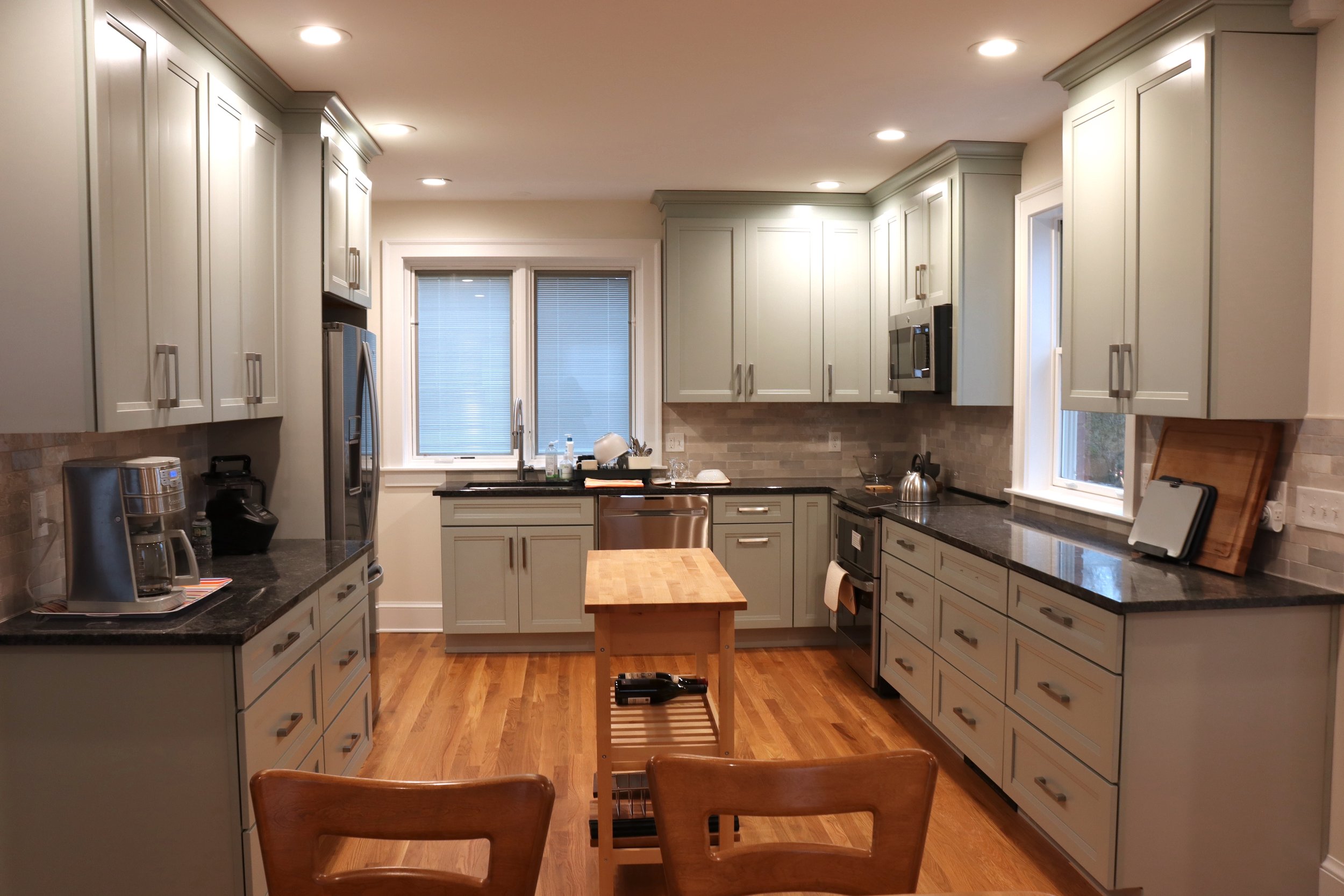Our designers sat down with these repeat clients to reconfigure and add on to their home to create additional and more functional space. The final design included removing a wall to expand the kitchen and open it up to the dining room and living room, adding on to the existing footprint to incorporate a powder room and mudroom with closet into the first floor living space, and replicating the existing archway to tie the new space in with the existing. We installed Pella windows in the kitchen and addition, KraftMaid cabinets in the kitchen and baths, installed or refinished the hardwood floors and put a fresh coat of paint throughout the first floor.
At the same time, these homeowners decided it was time to renovate their second floor bathroom. We updated that space with new a window, tile tub surround, Runtal low-profile heating unit, all new fixtures and accessories.









